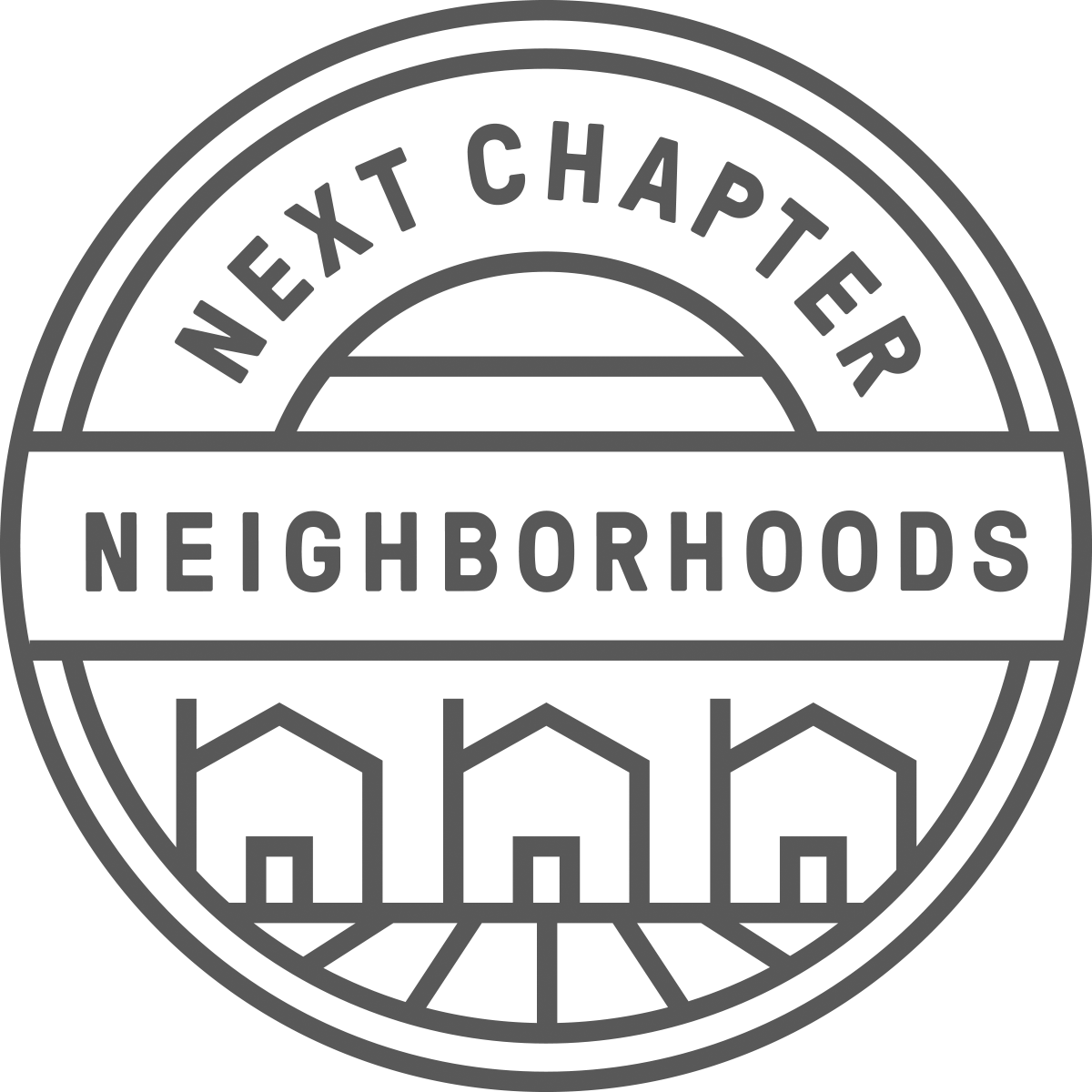Chestnut Floorplan Walk Through
Our three-bedroom, two-and-a-half-bathroom Chestnut floorplan features 1,668 square feet of living space. Once inside your new home, you’ll find a modern, open-concept living and dining area that flows into a state-of-the-art kitchen. The master bedroom and 2 guest rooms are located on the second floor. The master bedroom includes an en suite bathroom and large walk-in closet. A private 2 car garage gives this home a unique advantage.
Previous
Camelia Floorplan Walk Through
Next
