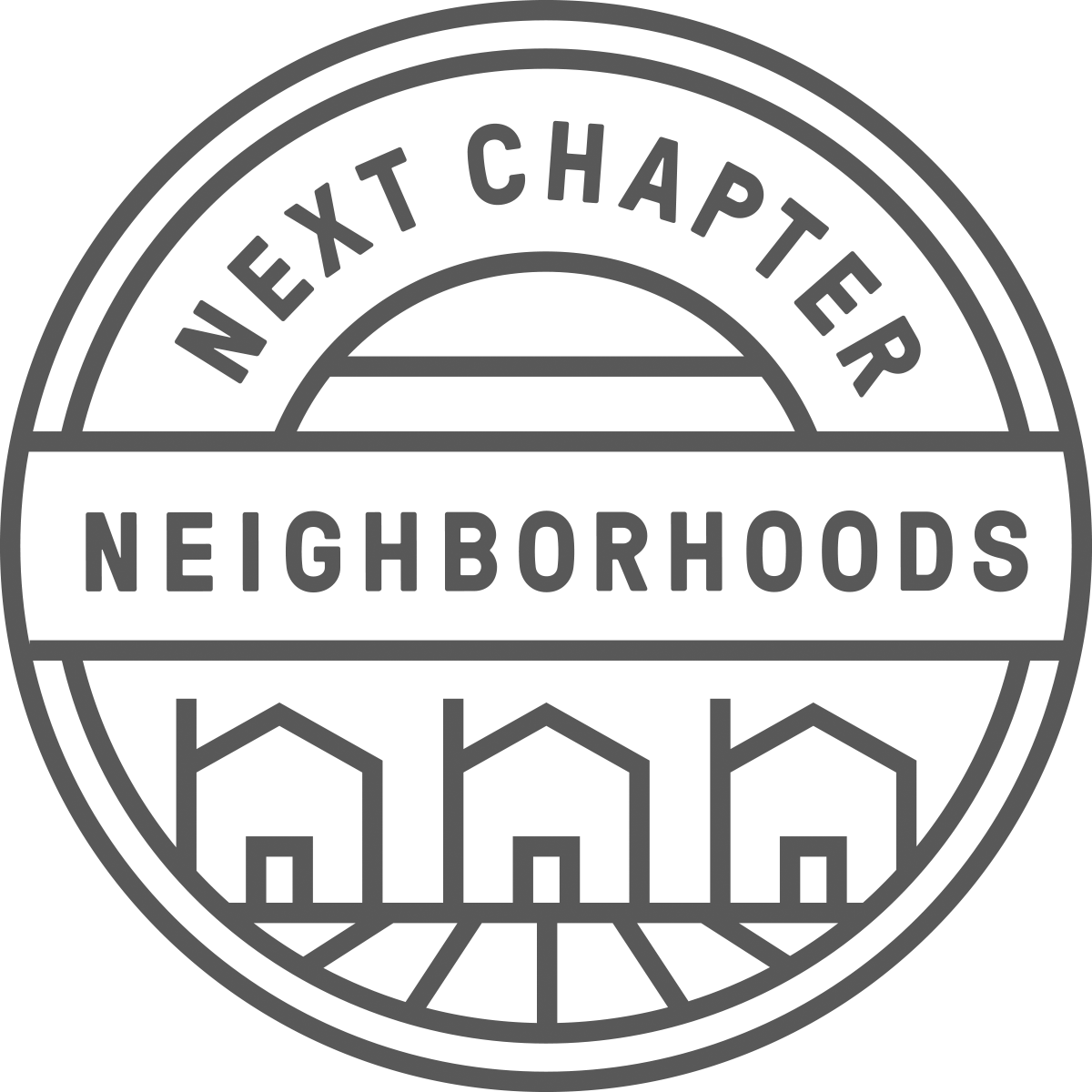Cypress floorplan
Featuring 1,082 square feet of living space, this two-bedroom, 1.5-bathroom floorplan is designed with both bedrooms upstairs separated by a shared full bathroom and a conveniently located laundry room. Both bedrooms enjoy plenty of natural light and closet space. On the main floor, you’ll find a modern, open-concept living and dining area that flows into a state-of-the-art kitchen. An adjoining private garage makes parking a breeze.






