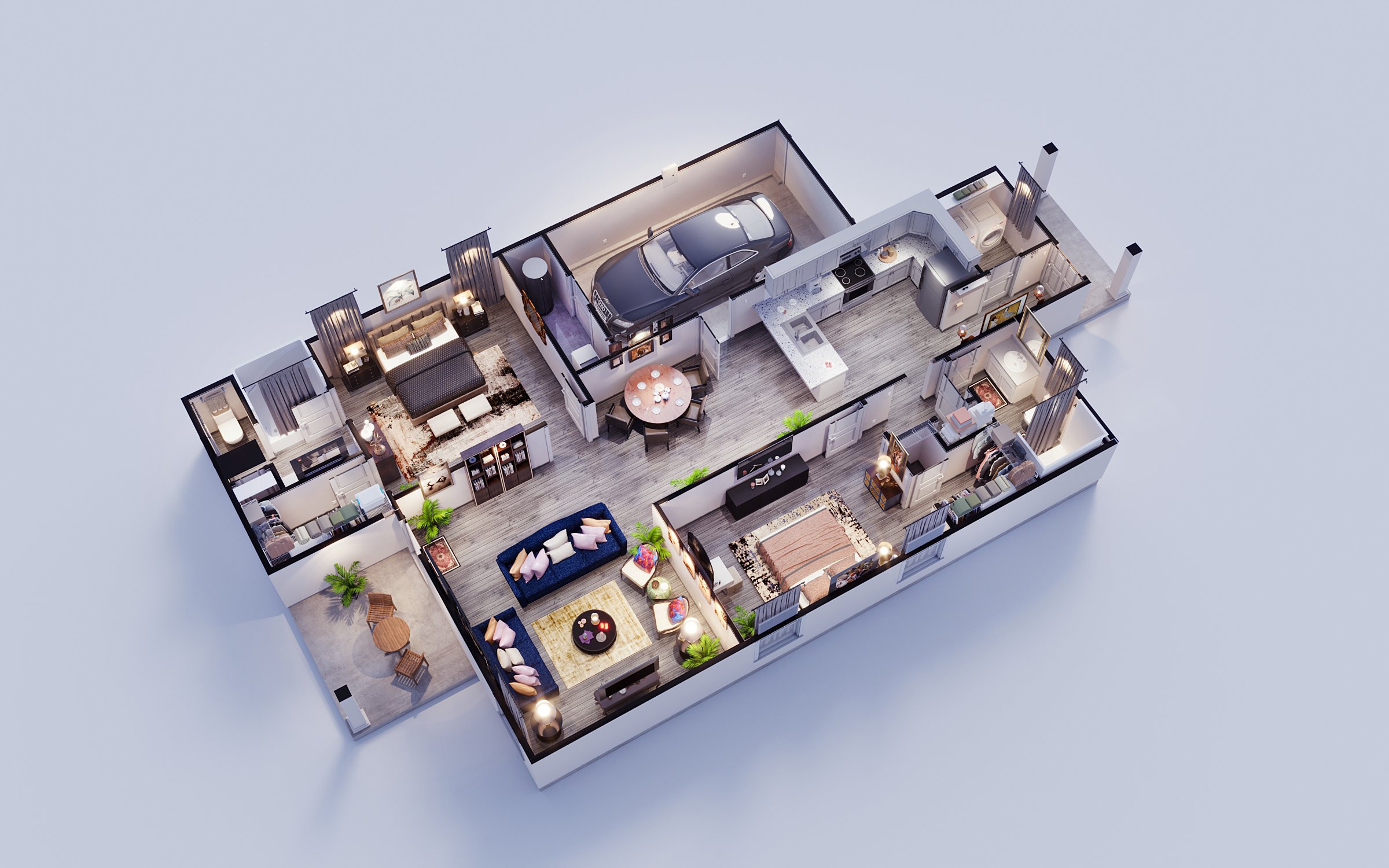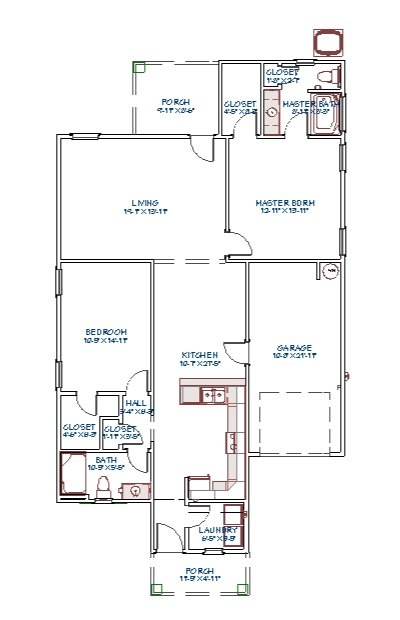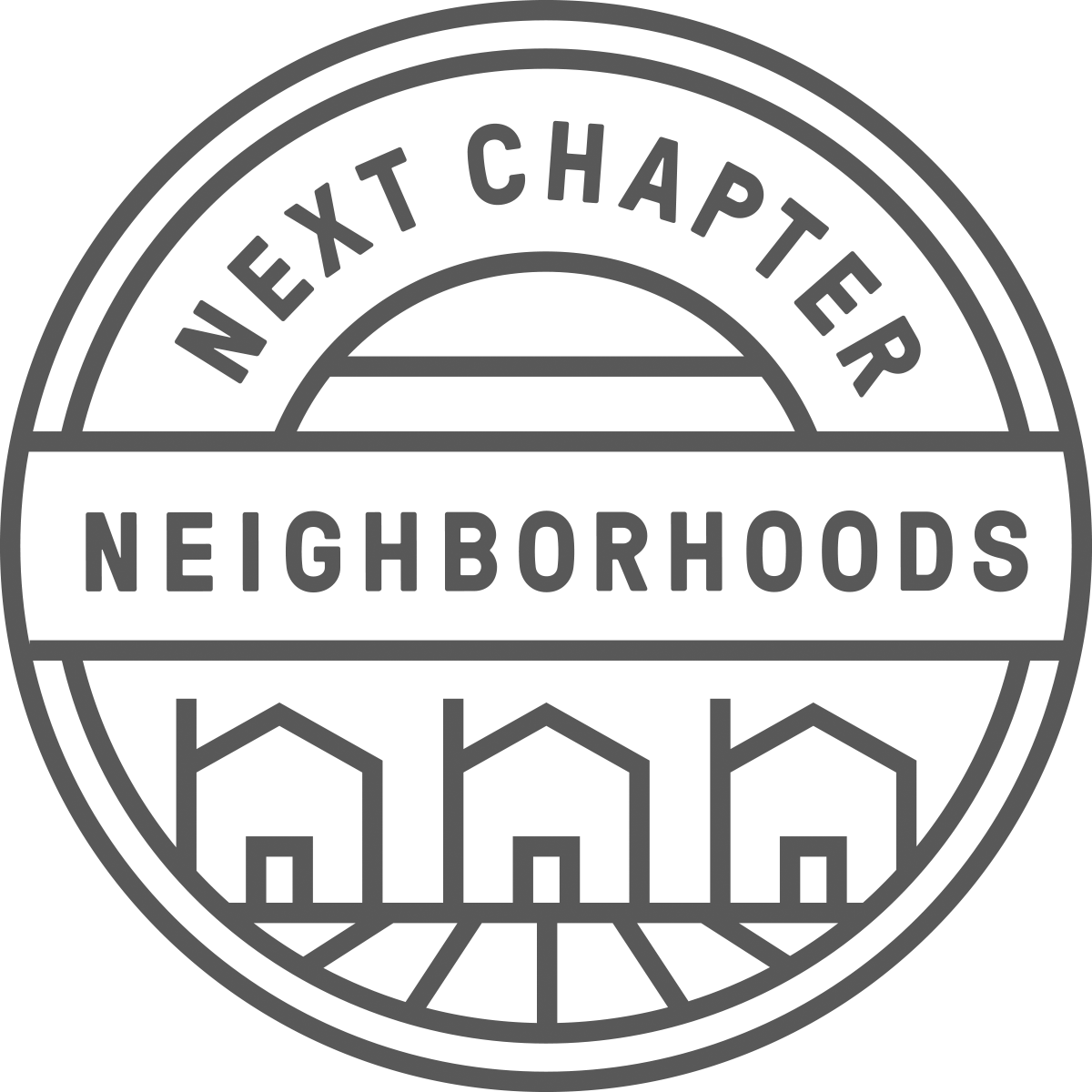Jasmine floorplan
Featuring 1,288 square feet of living space, this two-bedroom, two-bathroom floorplan has a front porch that’s perfect for people-watching and waving hello to neighbors—and a back patio for times you just want a little fresh air. Once inside your new home, you’ll find a state-of-the-art kitchen that flows into a modern, open-concept living and dining area. The master bedroom has an en suite bathroom, though both bedrooms enjoy plenty of natural light and closet space. An adjoining private garage makes parking a breeze.












